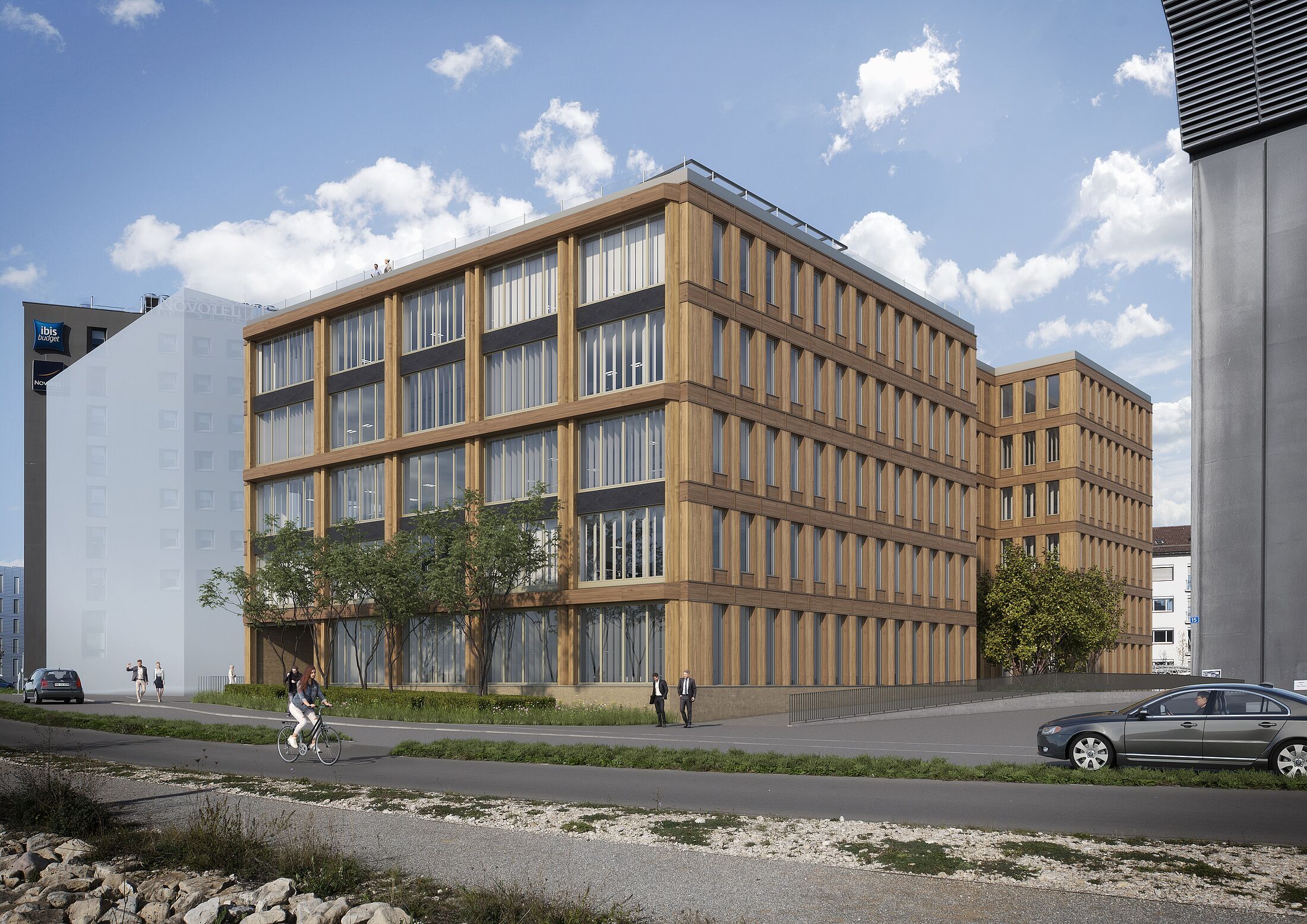Tivadar Puskas, responsible for the structural design at Schnetzer Puskas Ingenieure, points out in his speech that the column is an important core element of modernism. He thereby refers to Le Corbusier and his "Five Points to a New Architecture" of 1927. Thanks to the column (or the support, in the case of the Grosspeter Clime), the floor plan can be freed from the constructive constraints of space-limiting components such as walls and flexibly adapt to the continuously changing requirements of society (and the office users), he explains. The 34 columns on the ground floor of the Grosspeter Clime will make sure of this. This allows us to create up to 2100 m2 of office space on the ground floor and on the 1st and 2nd floors that can be flexibly extended and subdivided. The upper floors of the building have already been rented to Swisscom.

@PSP – Issue 4, September 2021
A wooden office building in the middle of basel!
Thanks to its striking timber construction and clear architectural language, the Grosspeter Clime office building in Basel will make a statement and inspire with its aesthetics and function.
It will offer office space that can be flexibly subdivided and expanded, meeting the highest requirements thanks to its modern infrastructure. At the support setting event on 22nd September 2021, speeches and discussions revolve around the advantages of timber construction, the impression of architecture and the importance of the column (i.e. “the support”, in this case).
Text by: Agathe Bolli
In his opening speech, Thomas Kraft, asset manager at PSP Swiss Property and responsible for this construction project, praised the advantages of timber construction. Acoustically, visually, but also thermally, wood is very pleasant: cosy, but also positive for productive work. However, he clarifies: "We are not building a chalet here, but a modern air-conditioned office building with a raised floor and a lot of flexibility for diverse forms of work."
Wood also has a clear advantage over concrete in terms of its contribution to climate change, because wood is absorbed CO2. The windows in the Clime are to be equipped with electrochromic glass. These windows are designed to reflect infrared radiation and thus reduce heating, whilst at the same time letting through visible light where desired. This increases comfort and reduces energy consumption.


Grosspeter Clime is a replacement building. "You don't lightly demolish a building as young as PTT's old office building," says Thomas Kraft, "but operating a building that is underused makes no sense either - economically or ecologically." At the time, the building was constructed for the very specific requirements of the PTT. However, the enormous leaps in technology over the last few decades have meant that a shell that was tailor-made at the time is no longer really suitable for today's uses. He emphasises that the parking hall – in fact a significant part of the building - was deliberately preserved and thus a lot of grey energy could be saved.
Roger Diener of Diener & Diener Architekten is responsible for the architecture of Grosspeter Clime. In his speech, he addresses the increased demands one is confronted with when building a house in the city. Grosspeter Clime satisfies these in an ideal way: "An architecture whose wood construction follows ecological guidelines, and at the same time a building that is able to convey a sense of well-being and pleasure to the people inside and outside – that is, in the offices as well as in the streets." Although the exterior of the building is defined by wooden façade elements, it possesses the traditional values of an elegant, urban office building that people were used to seeing before in stone, plaster, concrete and glass.
Whether "open space" or " traditional" offices - the structure of the building allows to realise any workplace concept


A big "thank you" to all those involved for their past and future efforts!
The vegetarian aperitif was prepared by the future tenant "Rüstzeug", who will run the restaurant on the ground floor. Not only the users of the Grosspeter Clime will benefit from this - it is to develop into a culinary meeting place for the entire Grosspeter site.


