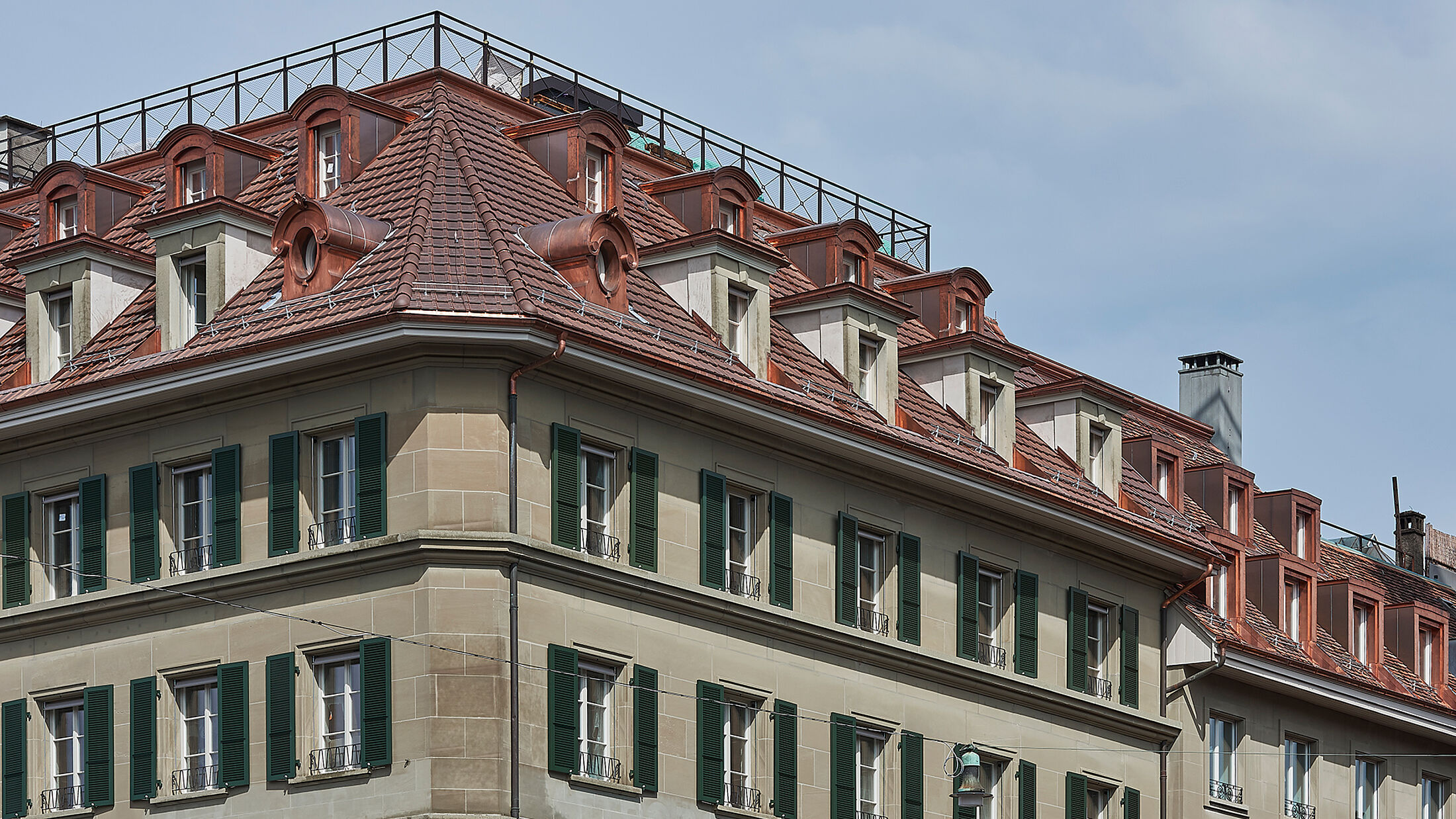The corner building at Zeughausgasse 28 was built as a hotel in 1877 and extended and connected to the neighbouring building (Zeughausgasse 26) in 1970. Both properties were acquired by PSP Swiss Property in 2004 from the former real estate company of the Feldschlösschen and Hürlimann breweries. The old "Hotel Metropole" with its 59 rooms was in urgent need of renovation. After the refurbishment, the hotel business was to be expanded to include the office space in the building and completely redesigned as a new city hotel with 85 rooms across both buildings.

@PSP – Issue 6, May 2022
The «Hotel Metropole»: A property in transformation
Since the beginning of 2021, the property at Zeughausgasse 26 and 28 in Bern's old town, known as the "Hotel Metropole", has been undergoing extensive renovation.
On Friday, 6 May 2022, an important milestone was celebrated with the topping-out ceremony. It took a lot of effort and a few hurdles to get to this point.
Text by: Christoph Sättler und Agathe Bolli. Photos by: Damian Poffet und Burckhardt+Partner, Bern
The essential basic construction work for the renovation of the "Hotel Metropole" has been completed and thus an important milestone reached. This was the occasion for a big celebration with which we wanted to express our appreciation to all those involved in the construction. On 6 May, around 140 people gathered in the premises of the future wine lounge of the Ristorante Luce. Roger Hänggi, the PSP construction project manager in charge, led the evening, during which the guests were treated to some delicacies from the Ristorante Luce. Speeches by Christoph Sättler (responsible owner representative of PSP), Beat Kuhn and Marco Meier (Managing Director and Head of Design & Construction respectively of SV Hotel AG, the future operator of the StayKooooK hotel) as well as Nilo Nilovic (operator of Ristorante Luce) brought the audience closer to the envisaged future of the property. The evening was accompanied musically by the "Easy Jazz" duo smooth groove (Peter Knoll and Rainer Brouwer).
Radical intervention, but with consideration
"Hotel Metropole": necessary renovation as an opportunity

Innovative hotel concept and expanded restaurant
Based on a new tender for the operation, the owners have entered into a cooperation with SV Hotel AG for a novel hotel concept in 2019, the StayKooooK.

SV's pilot project is convincing with its lean operating concept, which enables affordable living in a central city location. At the same time, qualitative aspects for the comfort of living are not neglected. It focuses on uncomplicated comfort instead of formality - such as the lounge with kitchen, which emphasises the living experience. The roof terrace with a magnificent panoramic view will also be available to guests.
Thanks to the self-check-in, the hotel does not need a reception on the ground floor. This makes it possible to realise the wish of the Nilovic family - successful gastro operators for many years - and to expand the existing Ristorante Luce with a wine lounge, a new banquet hall and a take-away offer.
"We are a family business. A lot of heart and soul goes into everything we do. Together we are successful."
Nilo Nilovic, Operator of the Ristorante Luce

The result is something to be proud of
Complex construction of the staircase.
At the beginning of the planning work, an in-depth historical and technical analysis of the building was required, in close cooperation with the monument protection authorities, in order to ensure that the components worthy of preservation were preserved. Our planning partners from Burckhardt+Partner AG orchestrated the project planning task very well. It is not an easy task to meet the demands and structural specifications of the operators and their interior designers as well as those of the monument protection authorities. A noteworthy feature of the conversion project is the upgrading of the central stairwell, which is being returned to the vicinity of its historic original. The lift installed in 1967 is removed from the stairwell. With the introduction of a skylight on the roof terrace, the vertical connection in the building is naturally lit and thus made into an attractive meeting place.
By raising the attic, we were able to make the space on the second attic level usable for hotel rooms. A second row of skylights was introduced to light the rooms, and two skylights in the shape of ox eyes were introduced in the corner position of the first row. This gives the building a dignified appearance at the corner facing Waisenhausplatz.
In the design of the two buildings, care was taken to make the different realisation eras visible. The "ornateness" around 1877 in building no. 28 contrasts with the " pared-downness" of the 1970s of no. 26, as can be easily seen in the example of the preserved door reveals.

As soon as the last hurdle with the final installations has been cleared, the renovated property will rise in new splendour towards the end of the year and enliven Bern's old town with its restaurant and hotel operations.



